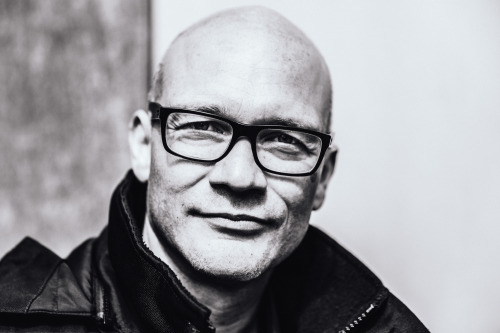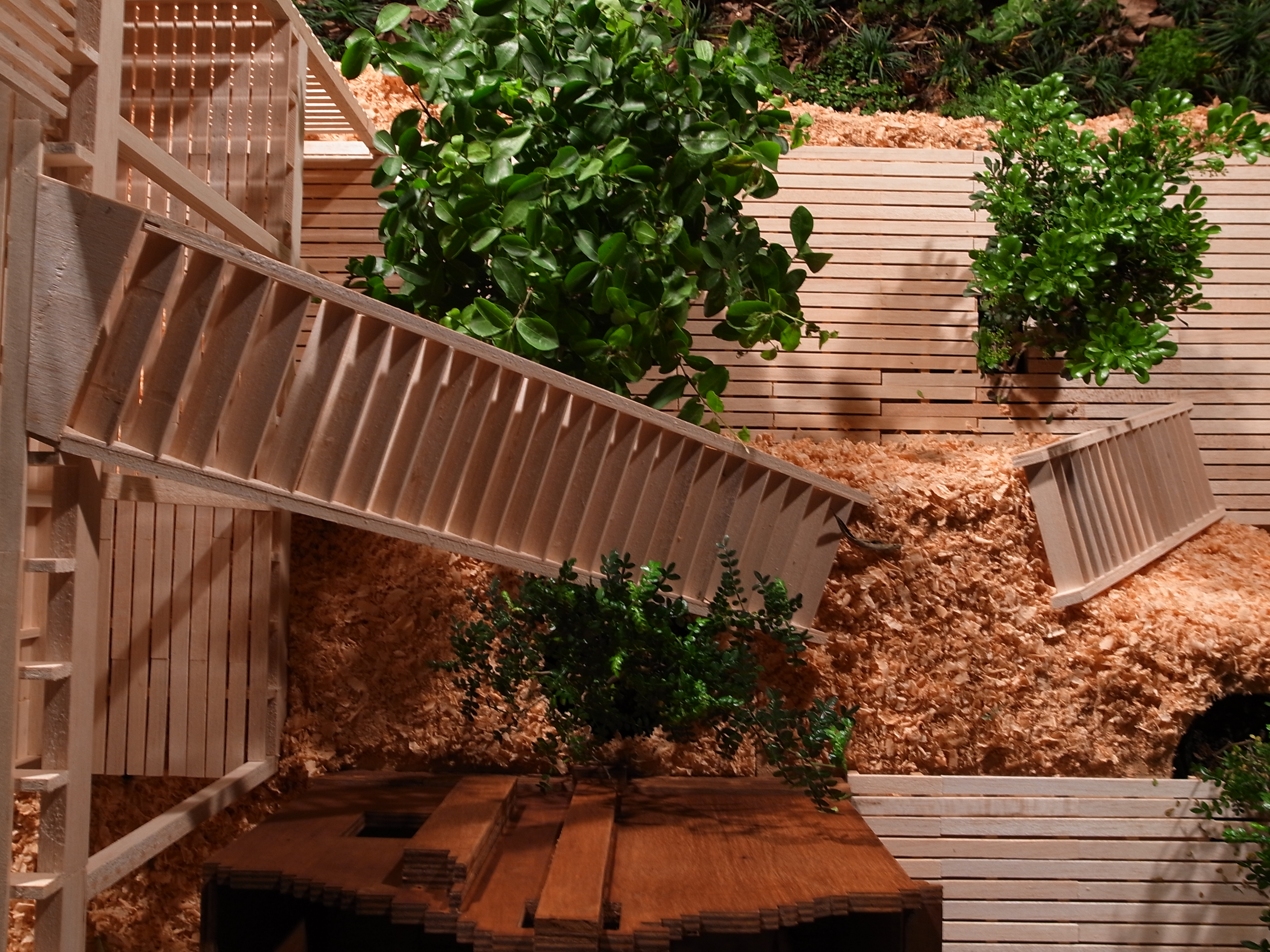
Marco Casagrande on yksi tunnetuimmista suomalaisista nykyarkkitehdeista, sekä ympäristötaiteilija ja arkkitehtuuriteoreetikko. Casagrande on toiminut vuosina 2004–2009 ekologisen kaupunkisuunnittelun professorina Taiwanissa ja luennoinut yhteensä 25:ssa maassa.
Casagranden työ on poikkitieteellistä, ja hän yhdistelee teoksissaan vapaasti elementtejä arkkitehtuurista, ympäristötaiteesta ja kaupunkisuunnittelusta. Casagrande pyrkii kaupunkisuunnittelussaan teollisen kaupungin luonnonmukaiseen restauraatioon ja hän näkee lohdullisina ne prosessit, joissa ihmiset raunioittavat luonnostaan teollisuuskaupunkia. Tällaisia “orgaanisia sosiaalisia keskuksia” ovat esimerkiksi spontaanit kollektiiviset kaupunkiviljelykset ja “anarkistipuutarhat”, joiden kautta ensimmäisen sukupolven kaupunki jälleensyntyy. Kolmannen sukupolven kaupunki on osallistuvaan suunnitteluun perustuva “ihmisräme” tai “orgaaninen kone”; teollisen kaupungin orgaaninen raunio.
Casagranden arkkitehtuurin ja taiteen välimaastossa liikkuvia töitä on valittu Venetsian biennaaliin neljä kertaa, ja hän on voittanut Euroopan arkkitehtuuripalkinnon 2013 ja Unescon kestävän arkkitehtuurin palkinnon 2015.
Perjantai 15.1. klo 18.00-19.20 Karl Lindahl -sali (1,5. kerros)
Kuva: Ville Malja


















